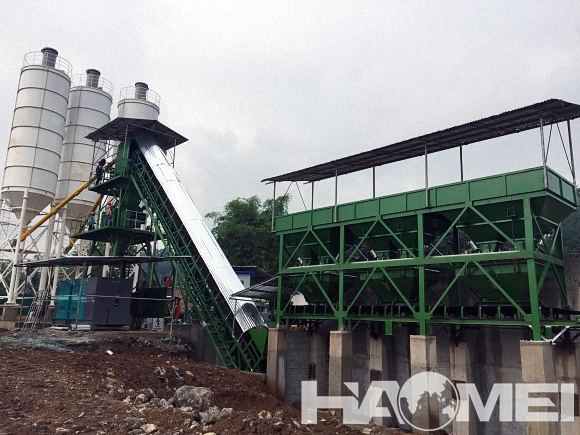Installation steps and precautions of concrete batch plant&l
There are many technical articles about the installation of concrete batch plant. I find that most of them are focused on one aspect. This is because there are many components of stationary concrete batching plant. Many batching plant manufacturers choose the more important parts to introduce. Here is a detailed installation description summarized by our official technical department. The process is very detailed, even if you are a junior scholar. Can also understand, please read it carefully, I believe you will have new harvest.

1) Installation of the main mixing machine part: the lifting hook on the chassis of the main mixing machine is locked with steel rope to raise the height of the pad wood, and the steel rope is laid down after the pad wood is stabilized. At this time, the steel rope should not loose or fall off; the supporting legs on both sides are connected with pins to the positioning holes of the chassis, and the opening pins are inserted; the pedestal is installed around the chassis, bolted and the pedestal is inserted, and the end pedestal and the two sides of the pedestal are bolted. Connection bolts are tightened, and then the guardrail is installed on the walking platform; after the above work, it can be lifted. When lifting, the supporting legs are artificially balanced, and the supporting legs are isotropically closed to the center. After stabilization, the connecting bolts between the supporting legs and the chassis are gradually lowered, and then the supporting legs are tightly supported. At this time, the steel wire rope should not be loosened or fallen off; the four supporting legs should be adjusted so that the center line of the supporting legs coincides with the center line of the foundation plane. It can be welded with embedded steel plate.
2) Installation of control room of batching plant parts: the support of control room of batching plant parts is assembled on the ground and the walking platform is installed on the support of control room. After installation, the support of control room is lifted to the corresponding foundation, and the four legs of the support are adjusted so that the center line of the support coincides with the center line of the foundation plane, so that the embedded steel plate can be welded; the escalator and the support walking platform can be connected by bolts; the control room is hoisted and bolted to the support walking platform. The control room is well connected with the control room bracket.
3) Installation of cement scale, water scale and admixture scale of upper support: The cement scale, water scale and admixture scale are hoisted to their respective installation positions on the upper support in turn and fastened with bolts.
4) Install the feeding track and track bracket, adjust the lower and middle track to be in the same plane, 60 degrees angle with the ground; adjust the support and climbing ladder, pay attention to the track to maintain the same plane during installation, not to distort or dislocation, then pour the leg bolts of track bracket into the reserved pit.
